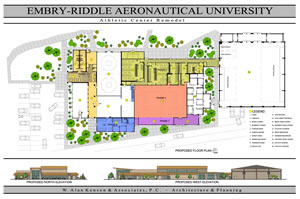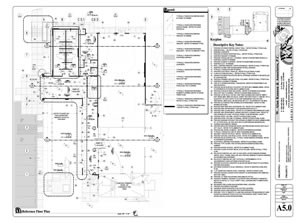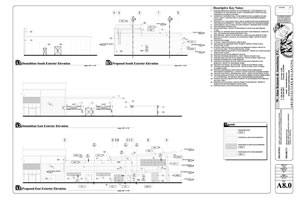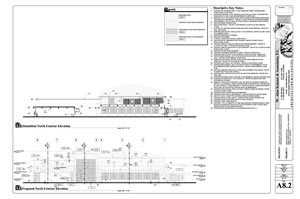Education Projects > ERAU Phase 2 Athletic Complex
 |
 |
 |
 |
Embry-Riddle Aeronautical University Phase 2 Athletic Complex
Remodel three individual athletic buildings into one athletic complex building to establish a strong athletics identity for the university and promote future athletic program growth to increase university attendance. Connecting the three existing buildings is an atrium lobby which improves pedestrian flow between athletic areas and increases facility security. Includes a 3,500 square foot wrestling area, 3,100 square foot weight room area, 1,900 square foot cardiovascular area, and a new 900 square foot student locker room and restroom facility. Exterior elevations include new roof structures and elevation finishes to create one common complex appearance from the multiple existing buildings. Total square footage for Phase 2 is 12,472.
This phase of construction also included extensive infrastructure improvements to gas, water, sewer, HVAC and electrical systems in order to support future phases of development.
| Phone: (928) 443-5812 | waka@cableone.net |
| © 2010 W. Alan Kenson & Associates, P.C. | |
| Site by Prescott Computer Guy | |
