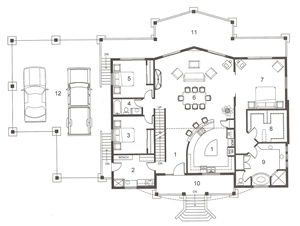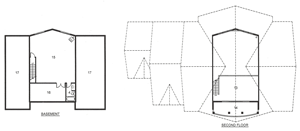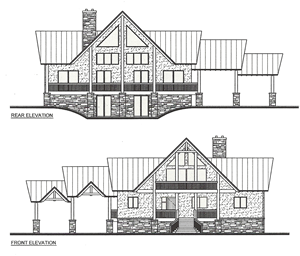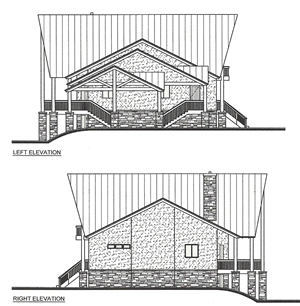Residential Projects > Mansell Residence
 |
 |
 |
 |
Mansell Residence
3,481 square foot custom residence featuring dramatic vaulted Great Room with custom trusses and second floor loft with exterior balcony. Includes lower level walk-out Bonus Room with bathroom and equipment room.
Metal roofing, exterior stucco, stone & steel columns provide a 'mountain cabin' appearance while ensuring low maintenance to withstand harsh weather extremes. Bullit-proof construction continues inside with concrete-plank floors, steel beam structure and metal stud wall framing.
Site includes a 4,000 square foot custom 5-car garage and shop with rainwater harvesting system.
| Phone: (928) 443-5812 | waka@cableone.net |
| © 2010 W. Alan Kenson & Associates, P.C. | |
| Site by Prescott Computer Guy | |
